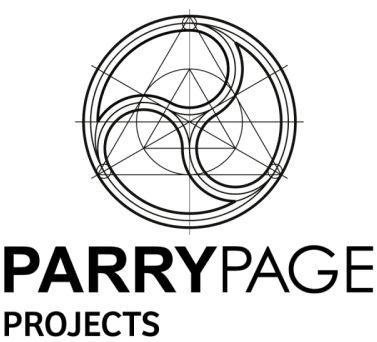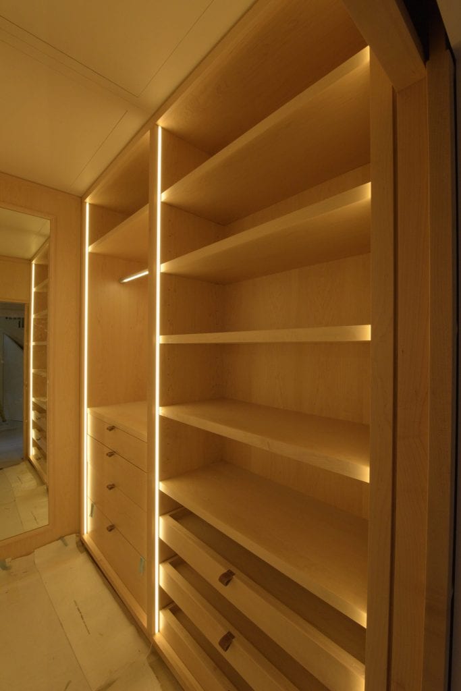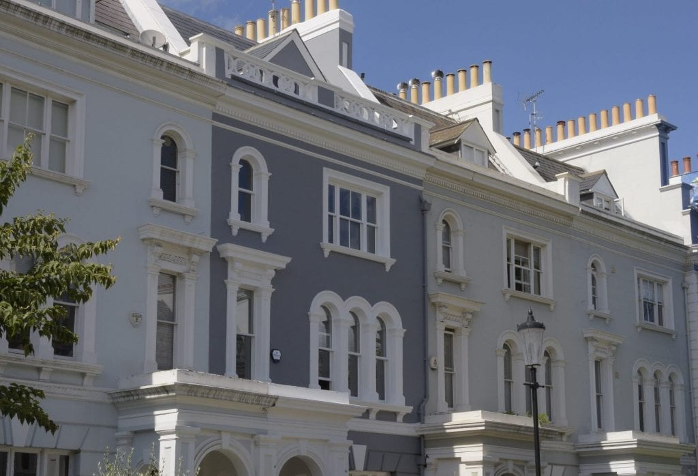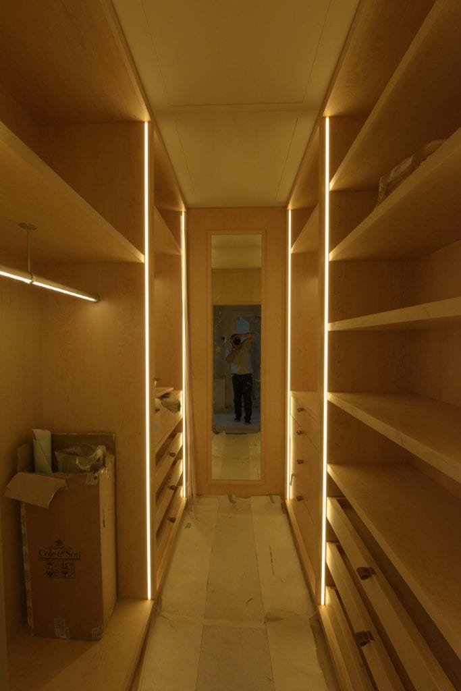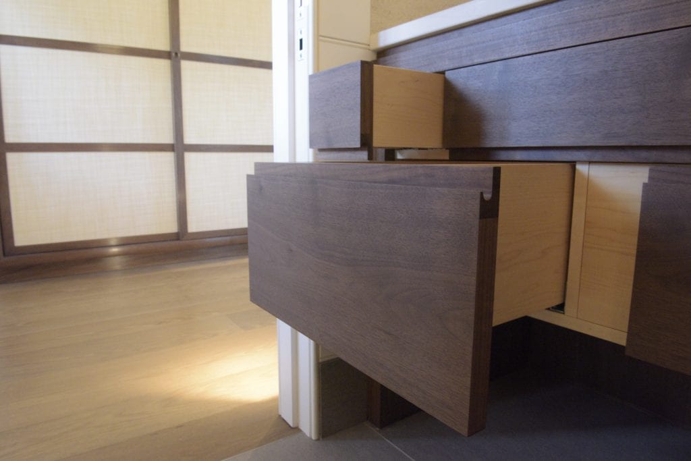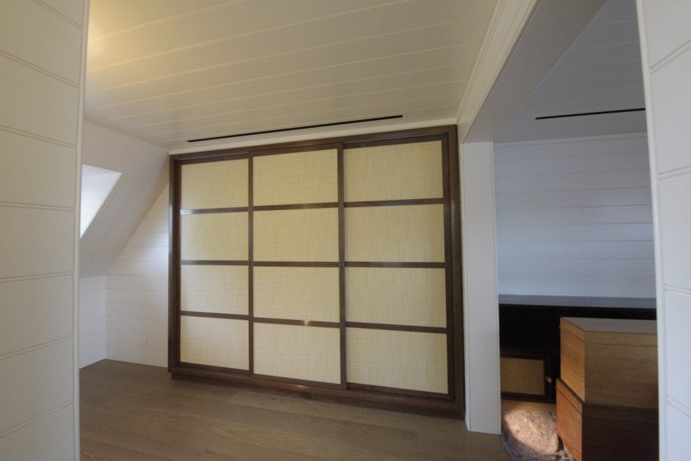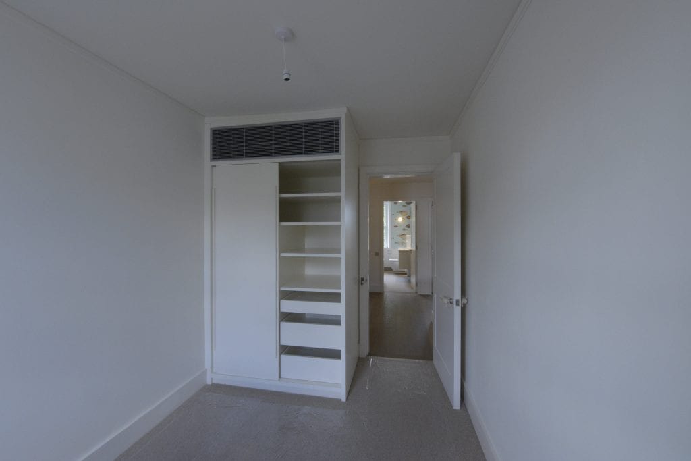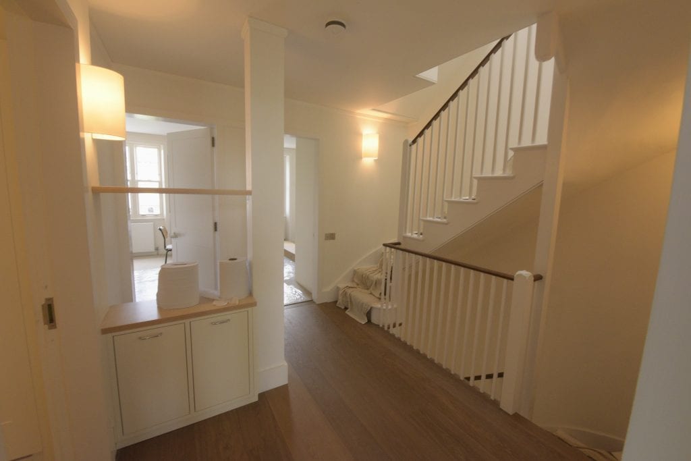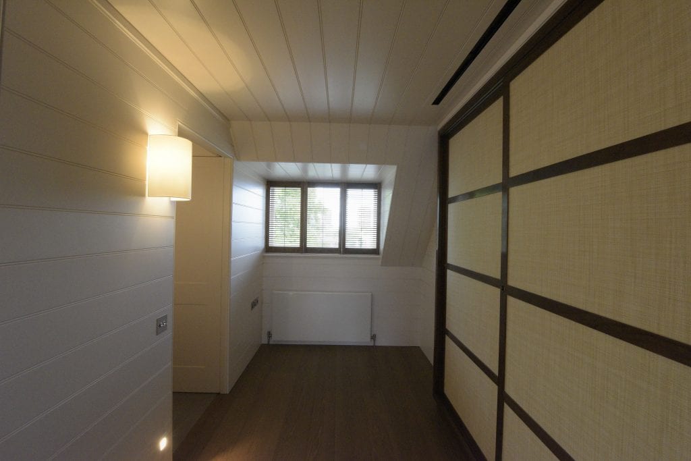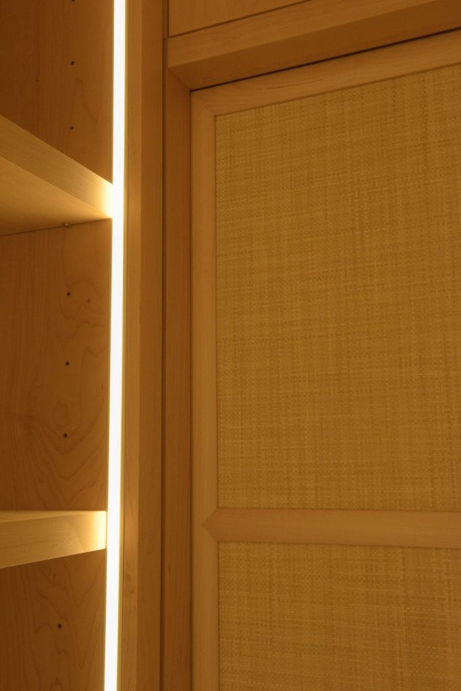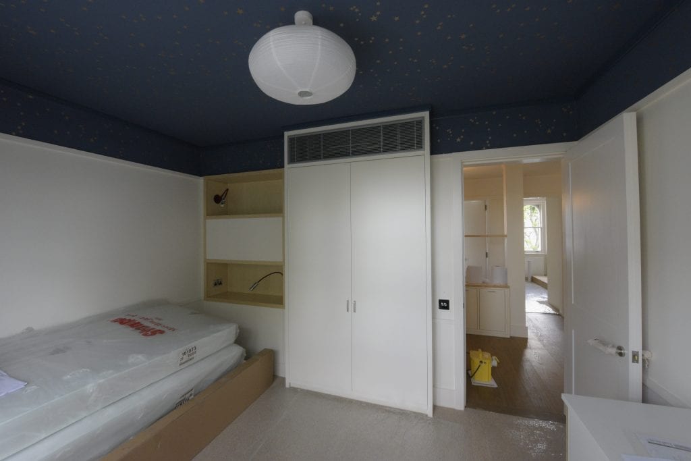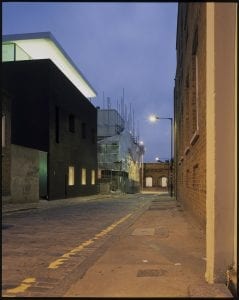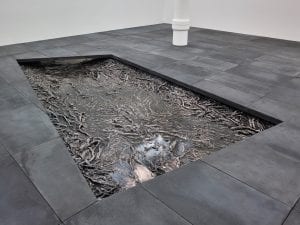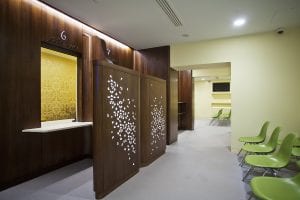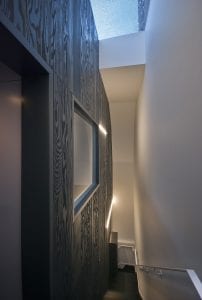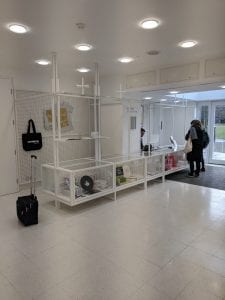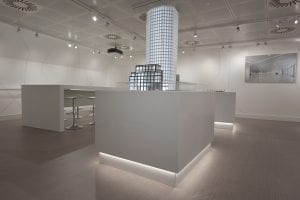2017
Architect : Chester Jones
Client: Private
110 Elgin Crescent was a massive dwelling renovation. Brought on to the project by Architecture and interior design studio Chester Jones, Parrypage carried out not only superficial alterations but large scale transformations such as a re-levelling of all the floors through out, installation of large structural steel work, floor layout alterations, full rewiring and plumbing of the entire building, demolition of existing conservatory and construction of replacement conservatory, Complete replacement of the 4 existing staircases.
Parrypage also provided all the installed joinery in the project as well, this is something we encourage when building a property as it means that you have construction and joinery manufacture working together.
Joinery Items that Parry page supplied included these highlights: a large led lit walk in wardrobe veneered in PU lacquered Maple, a large 3 door oak master bedroom wardrobe with integrated hidden safe, 4 unique children’s wardrobes, a large oak veneered pivot door with integrated cloakroom unit and a Teak panelled master bathroom with integrated solid teak vanity units.
